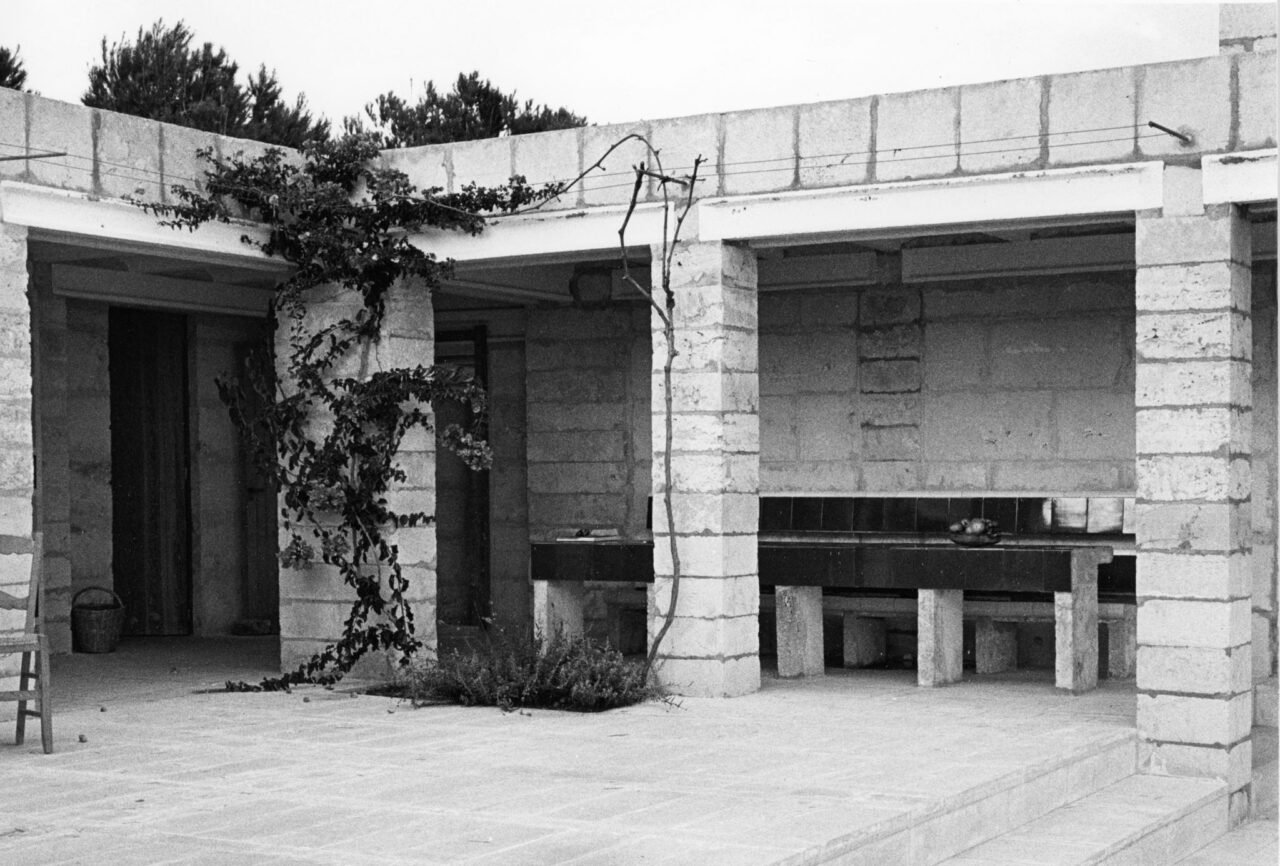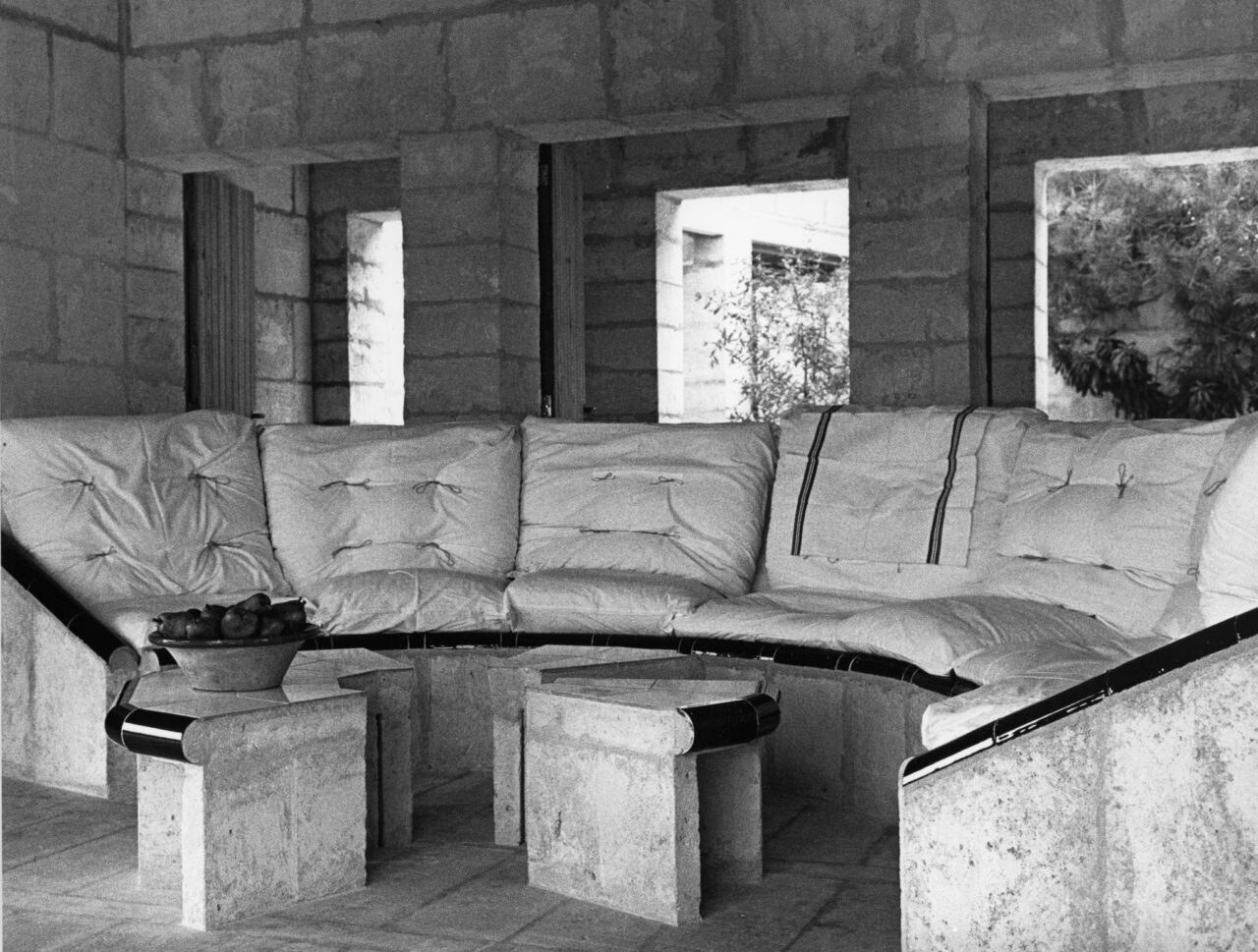On the southern shore of Mallorca, high above the Mediterranean, Can Lis rises from the cool sandstone with which it was made. Celebrated as one of the last century’s most iconic homes, the compound served as Jørn Utzon’s family residence for over two decades, following his work on the Sydney Opera House. Can Lis, Jørn Utzon, the latest book in our architecture series, guides readers from early plans for Can Lis to the everyday ways the home shaped Utzon’s close connection to nature.
A new film by María Sosa Betancor, inspired by our book, sets Can Lis against the salt spray of marés shores, offering an intimate look at the island that inspired the home’s design. Panoramic views of Can Lis accompany archival photos and footage of Utzon and his family as they inhabited the home. Drawn from their time on the ground in Mallorca, Line Nørskov Davenport, director of exhibitions at the Utzon Center, and Phillipp Materna, head of brand and design at Ferm Living, provide a glimpse of life along the sea. Below, Line reflects on the sanctuary that Utzon found in Mallorca in an exclusive excerpt from Can Lis, Jørn Utzon.
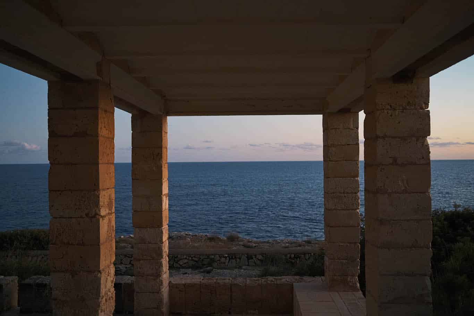
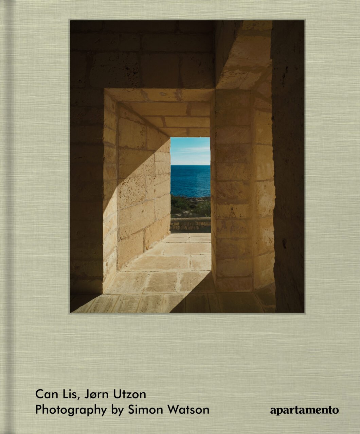
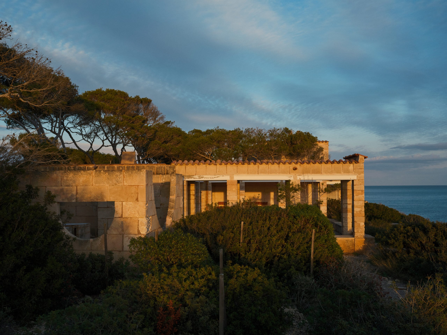
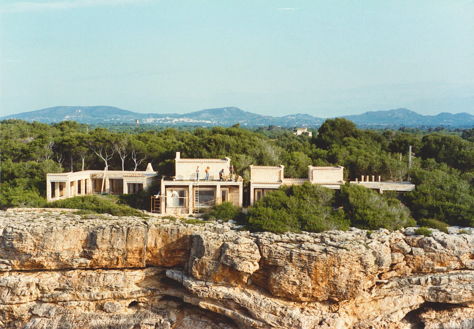
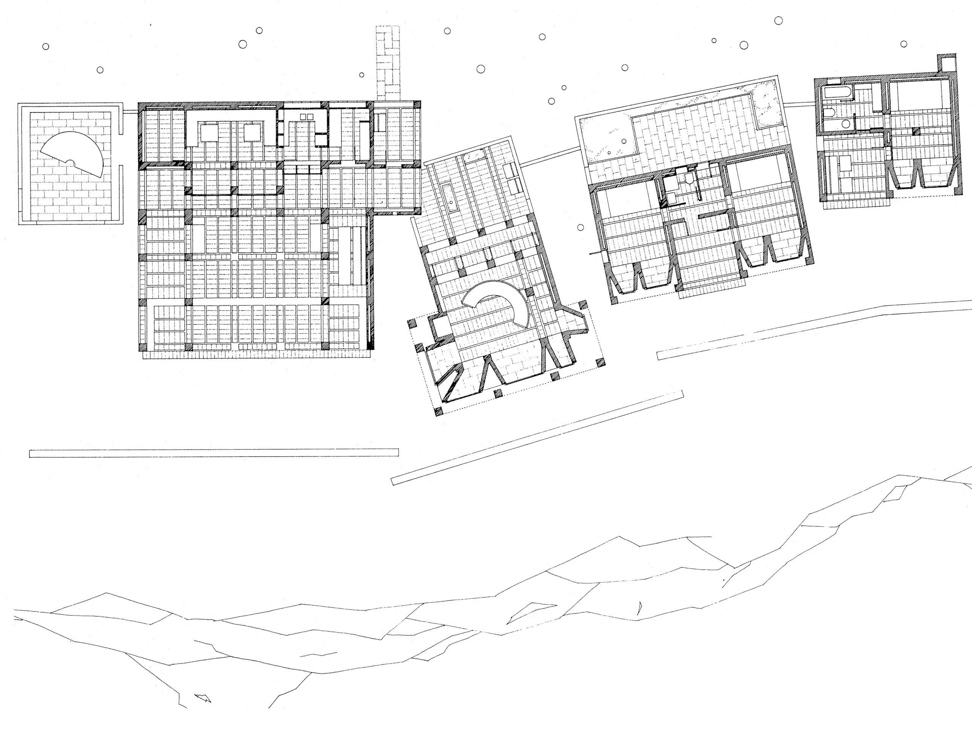
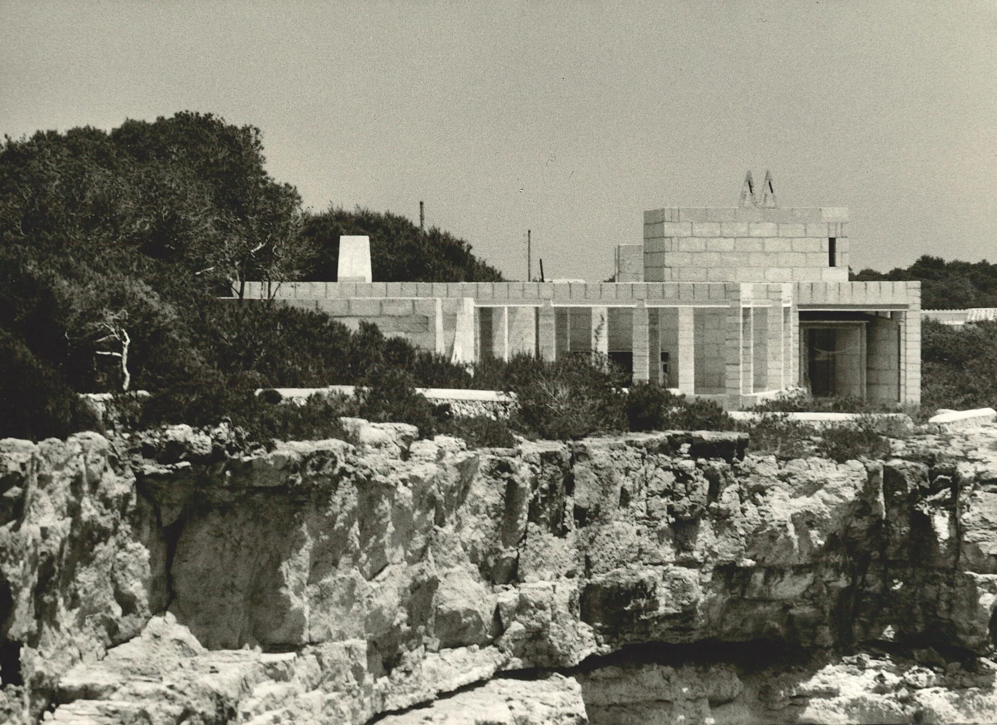
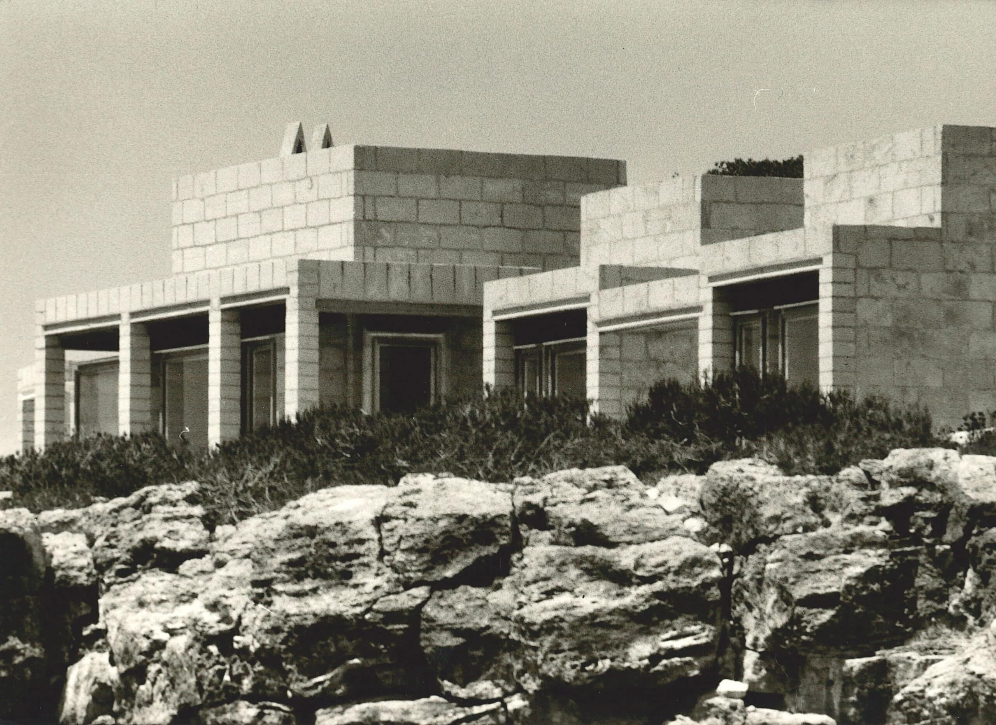

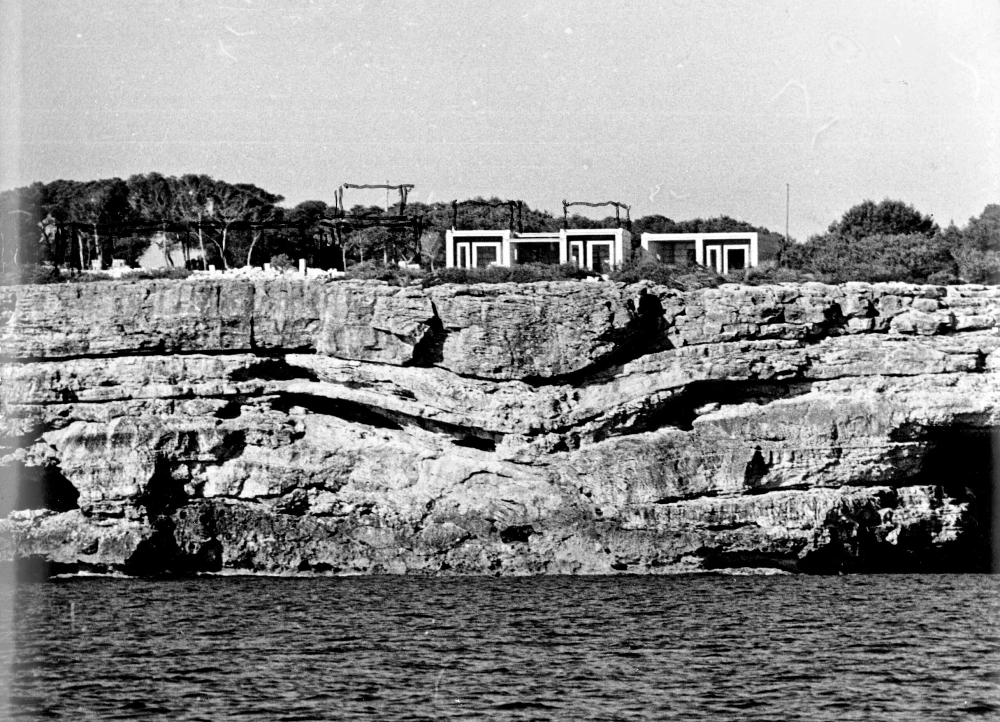
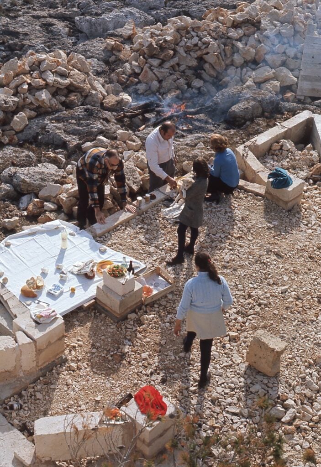
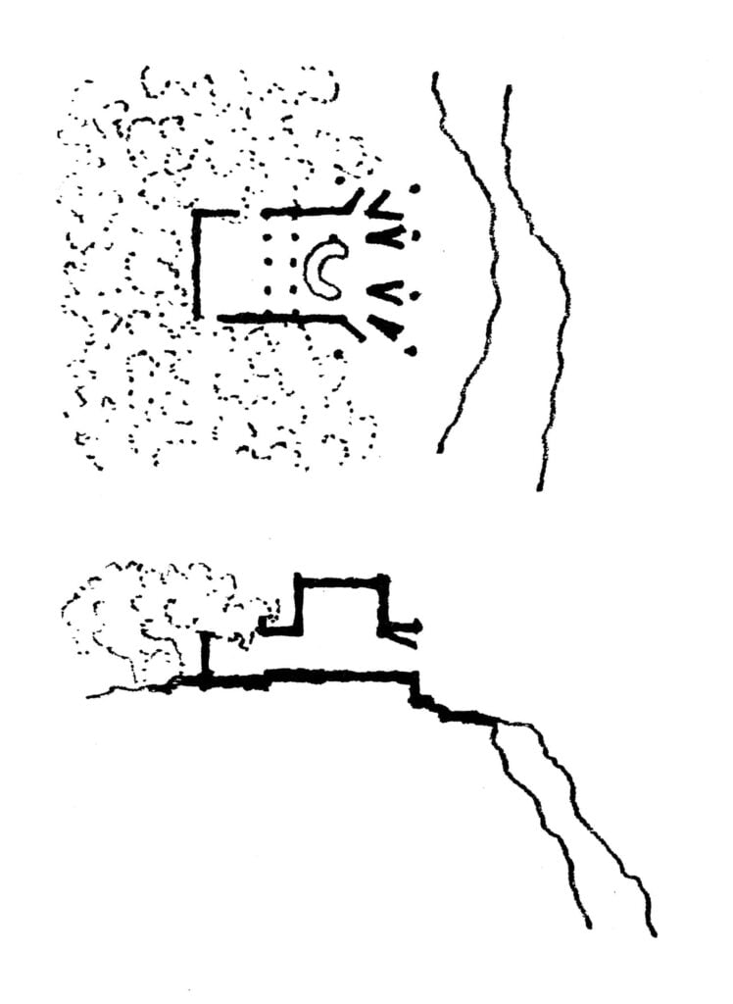
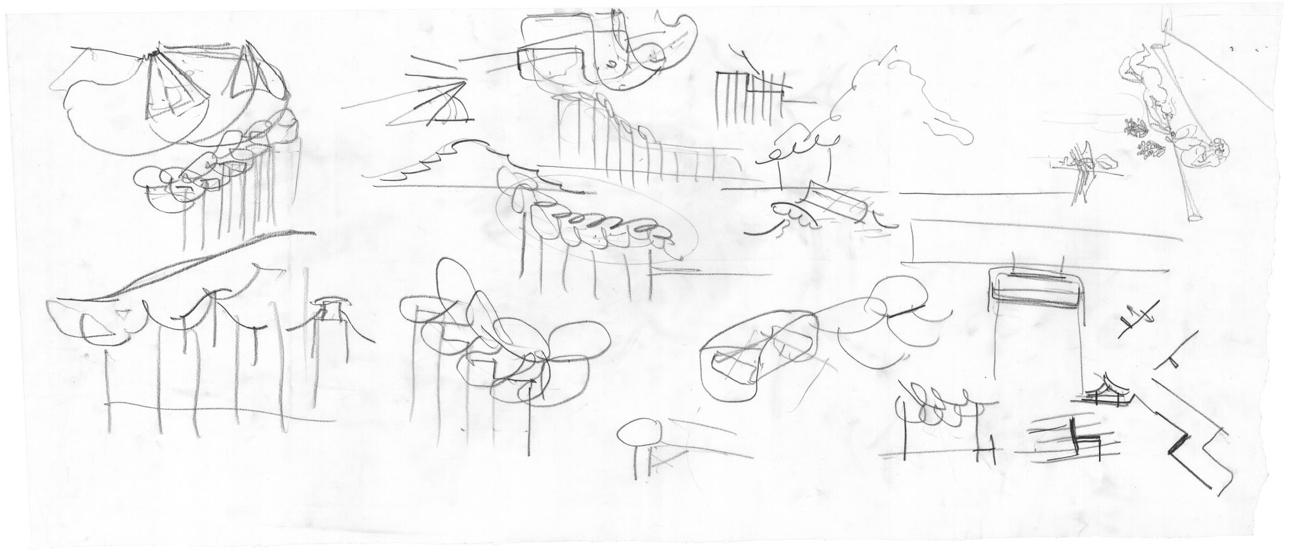
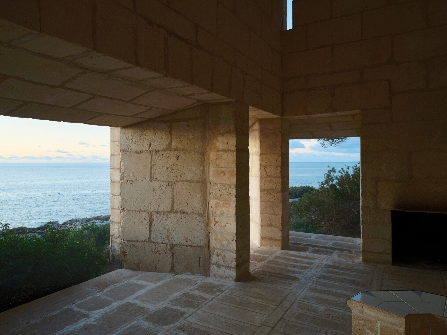
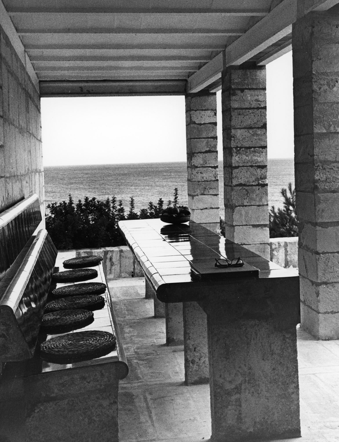
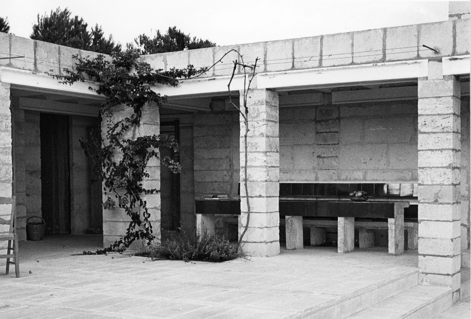
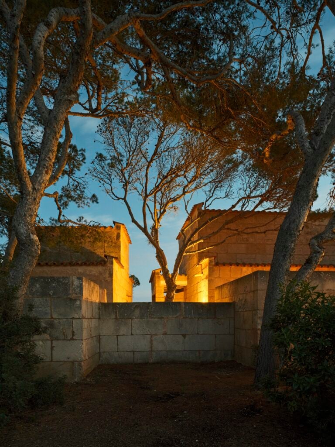
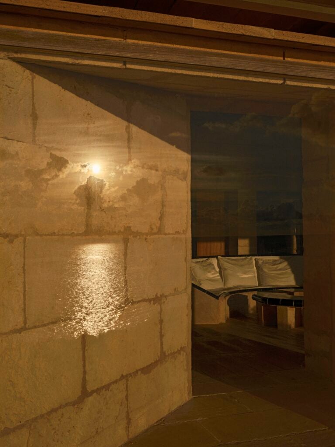
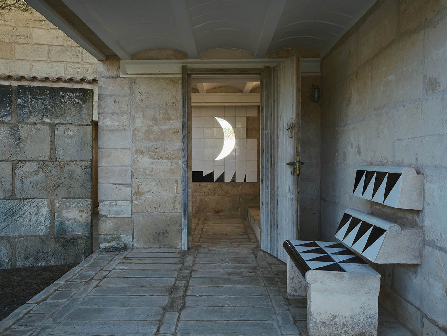
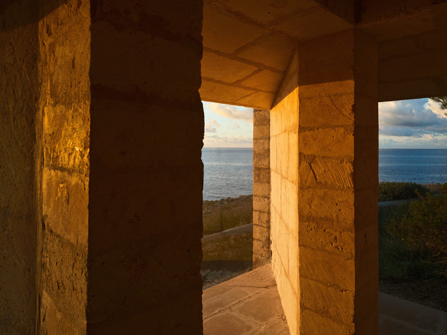
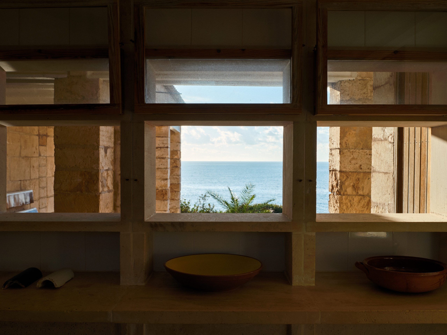
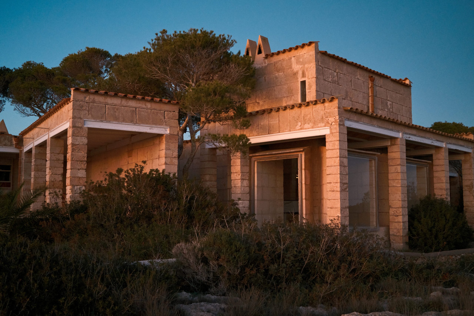
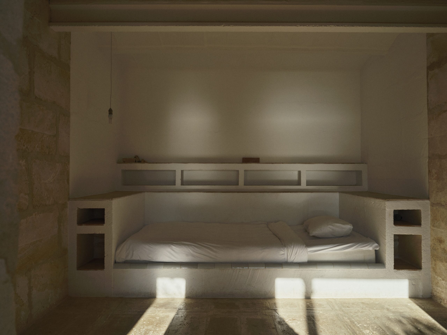
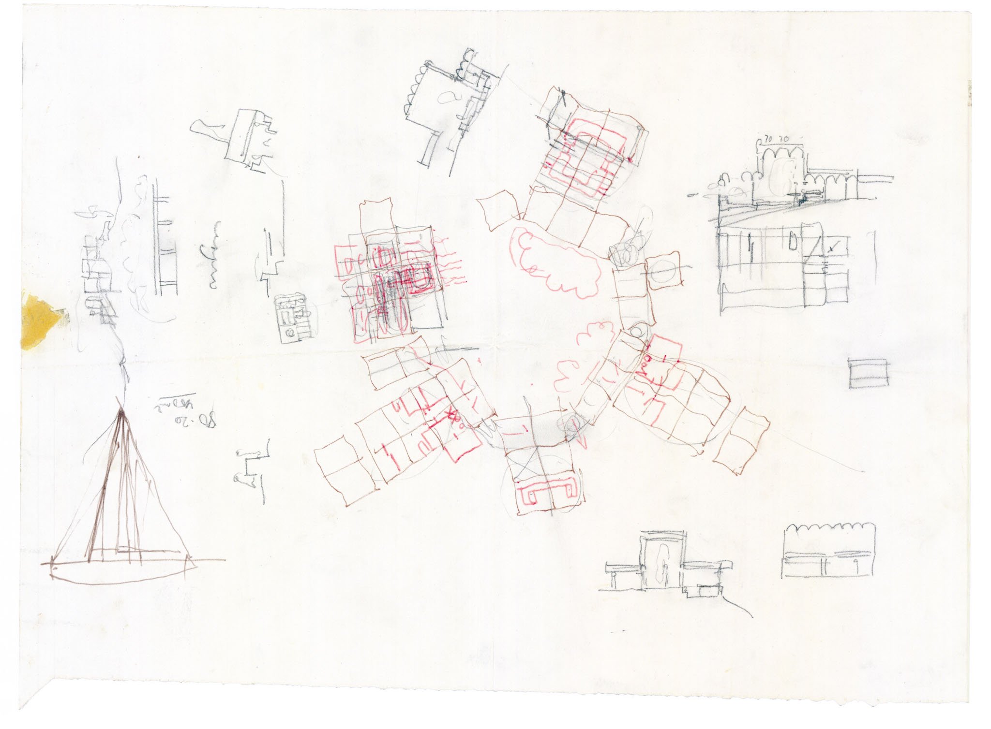
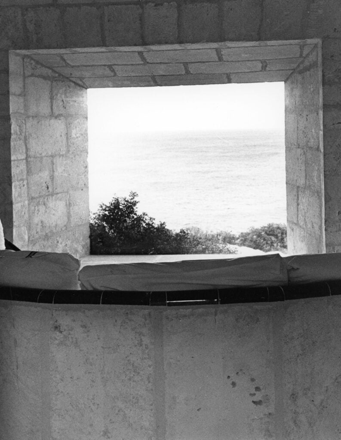
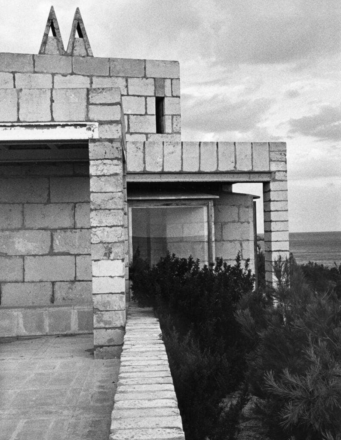
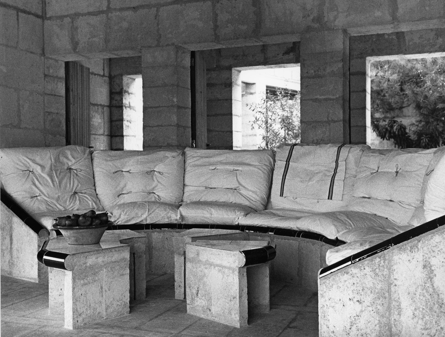

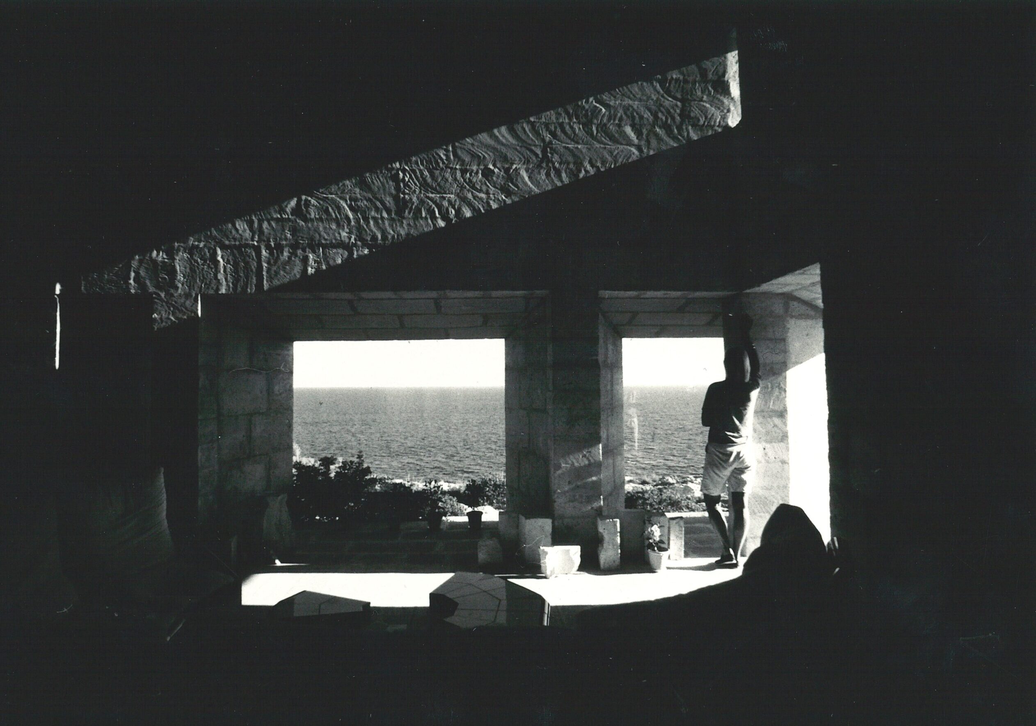
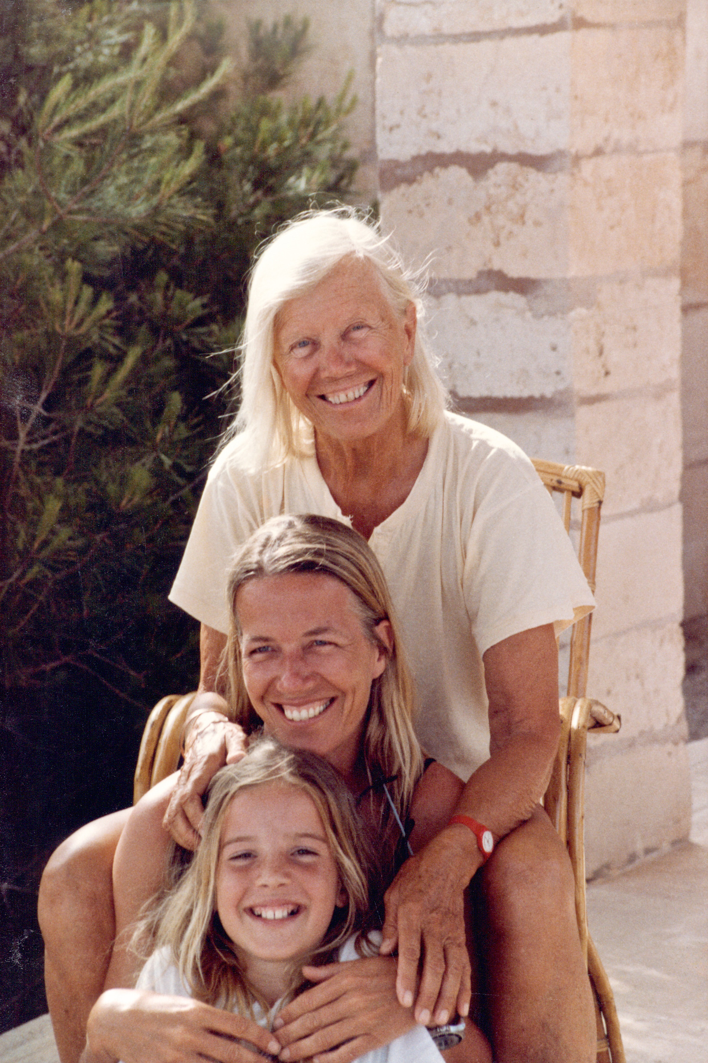

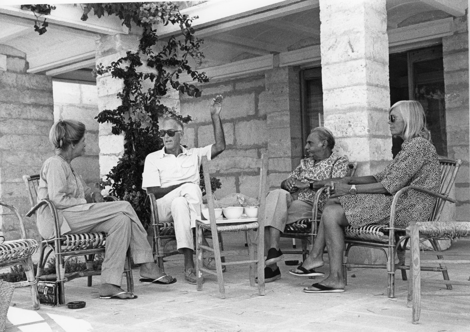
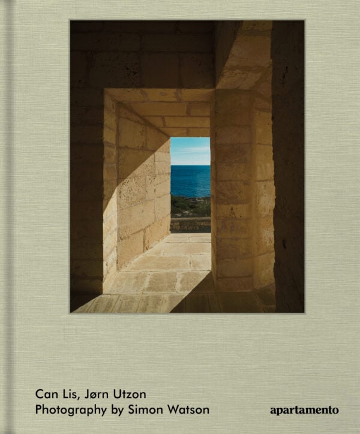
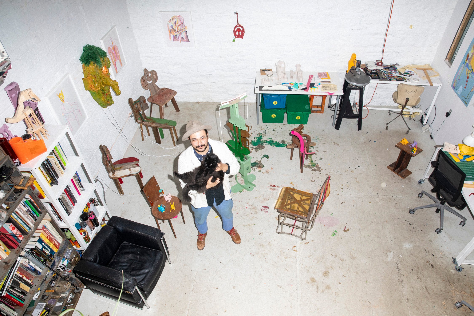
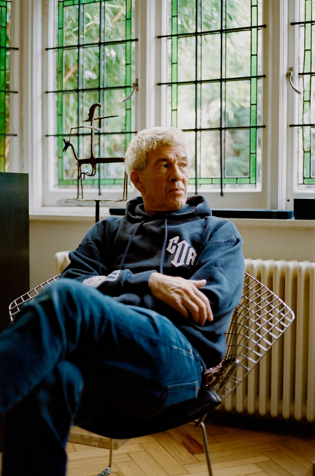
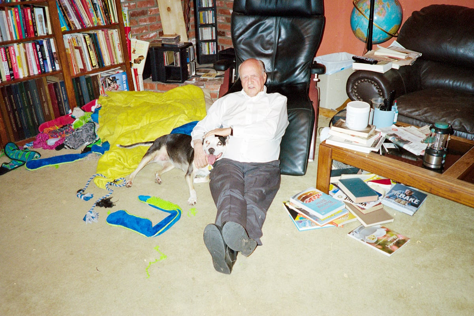
 close
close








